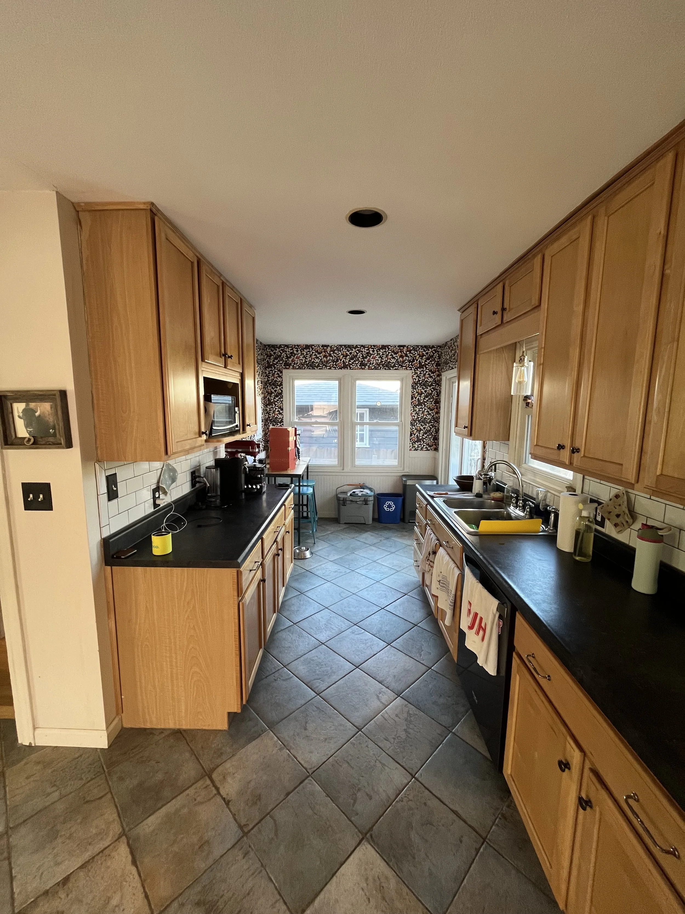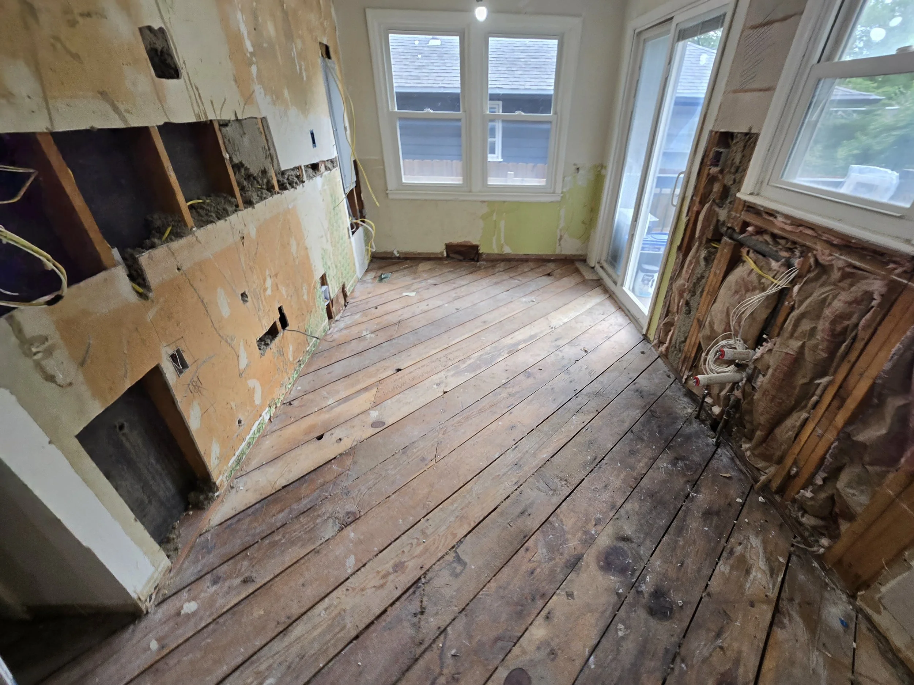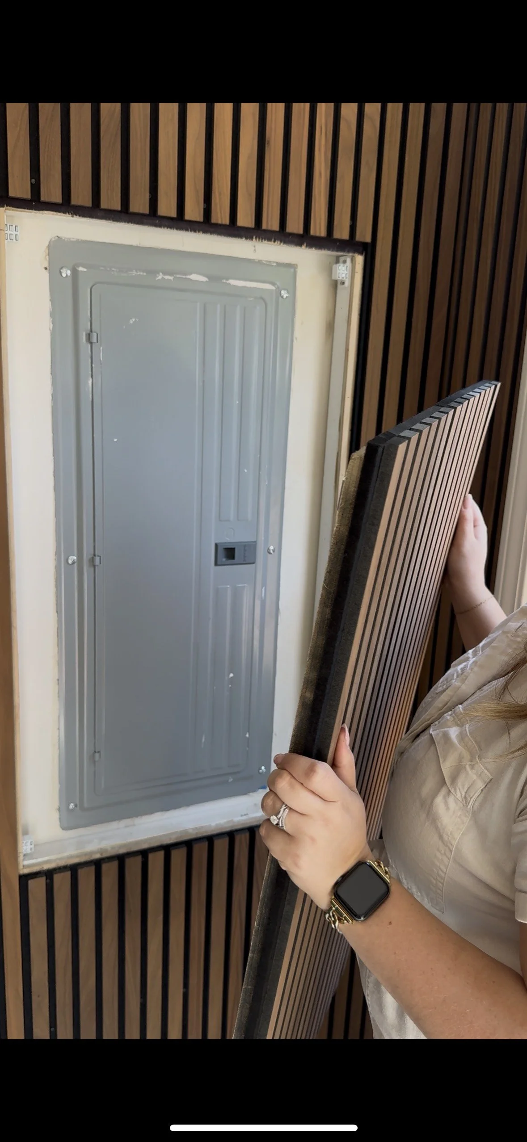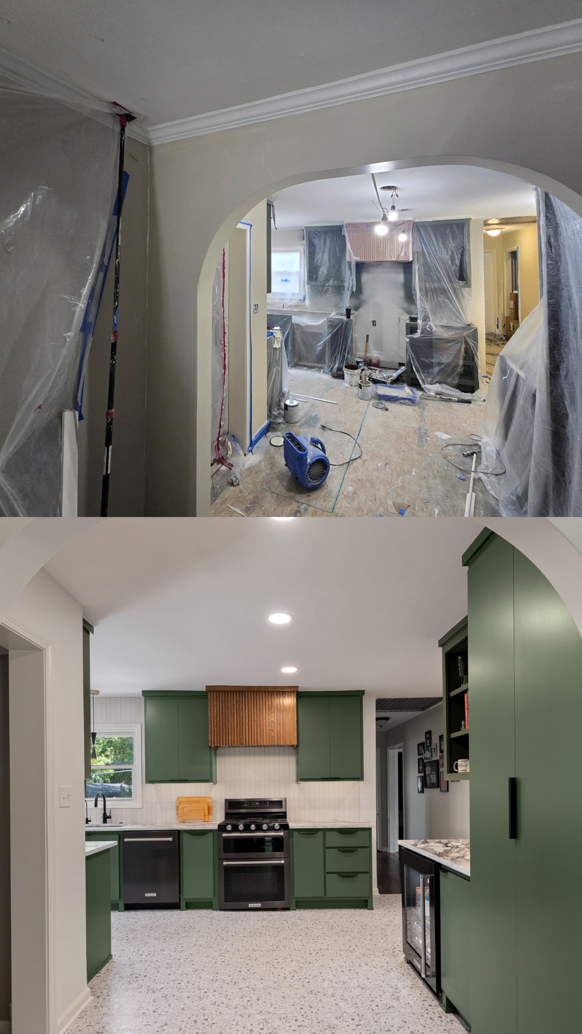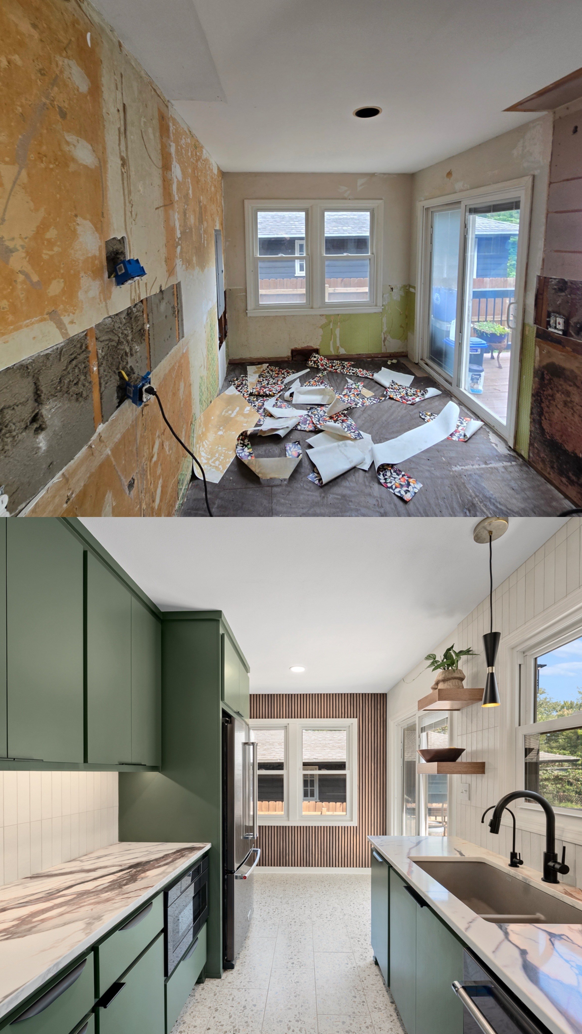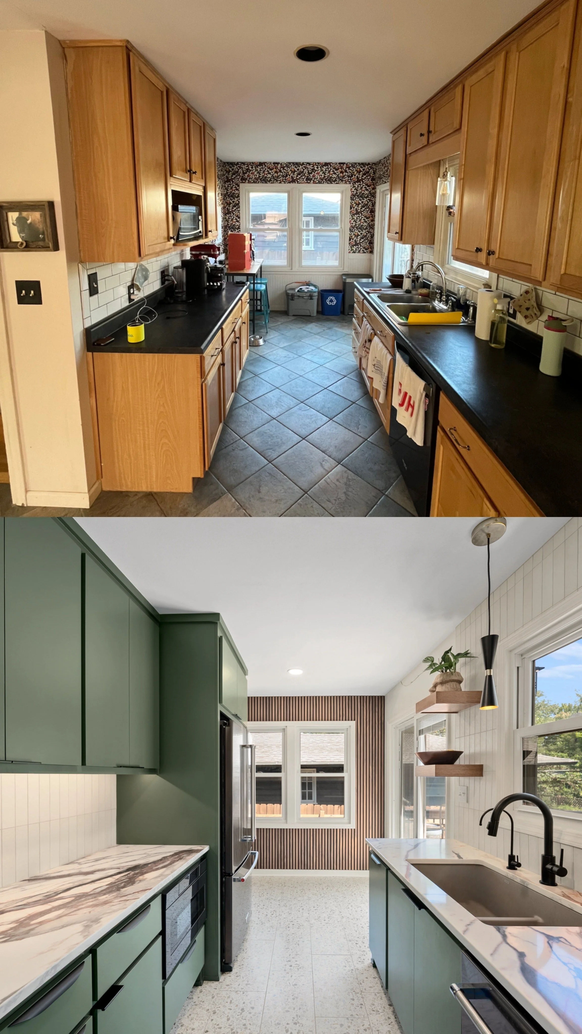Renovating KC Recap: ROSEMARY KITCHEN
Welcome to RENOVATING KC RECAP! A new blog series that brings you behind the scenes of our latest Kansas City remodels. If you're curious about the projects you have seen on our feed, and want to know more about them, you're in the right place. We will showcase before and after photos, talk paint colors, design choices and more!
First up on the blog is a recently finished kitchen renovation:
Before:
Before the remodel began, this kitchen felt noticeably dated and cramped—its charm lost beneath layers of old wallpaper and inadequate storage. The homeowner frequently shifted essentials around just to find space, highlighting the need for a functional kitchen remodel. They collaborated closely with our full service design and construction team to dream up a refreshed, modern layout that ultimately transformed the space.
selections, rendering & Floor planning:
As part of our full-service Kansas City design and remodel approach, each client is partnered with a dedicated in-house designer. Our clients received 3D renderings, paint swatches, tile samples, and more. This allowed them to see and feel what their space would become before construction even started.
Our design team also presented the customer with an updated floor plan. This is where they recommended relocating the refrigerator to allow space for a pantry and coffee bar. This level of clarity ensures their kitchen remodel matched their vision.
construction
Once the design was finalized, our skilled in-house construction team began preparing the space: they fully gutted the old kitchen and prepared to bring the customers dream kitchen to life. This kitchen previously had flooring that was somewhat uneven. Our team was able to get rid of the “lip” that had existed in the entryway to the kitchen ensuring that the floor was level and up to the Renovating KC Design + Remodel standard! Our team installed new flooring, cabinets, lighting and more.
Design choices
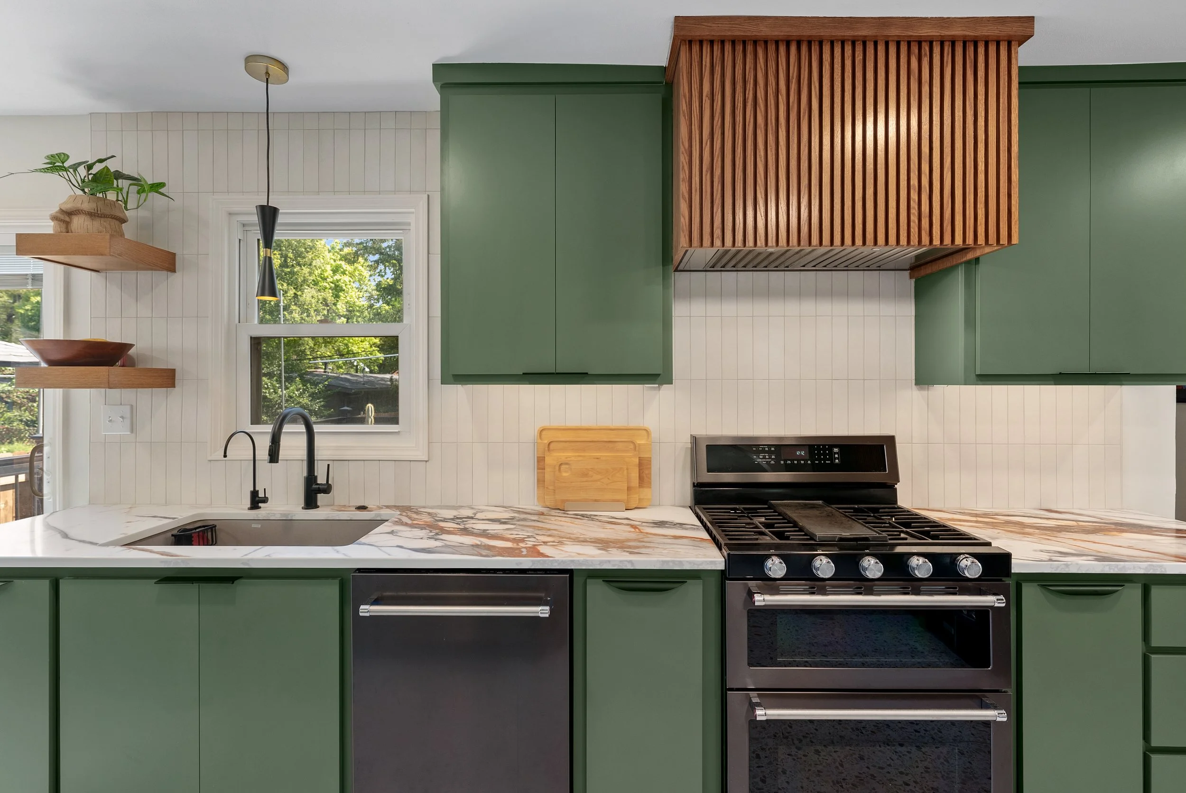

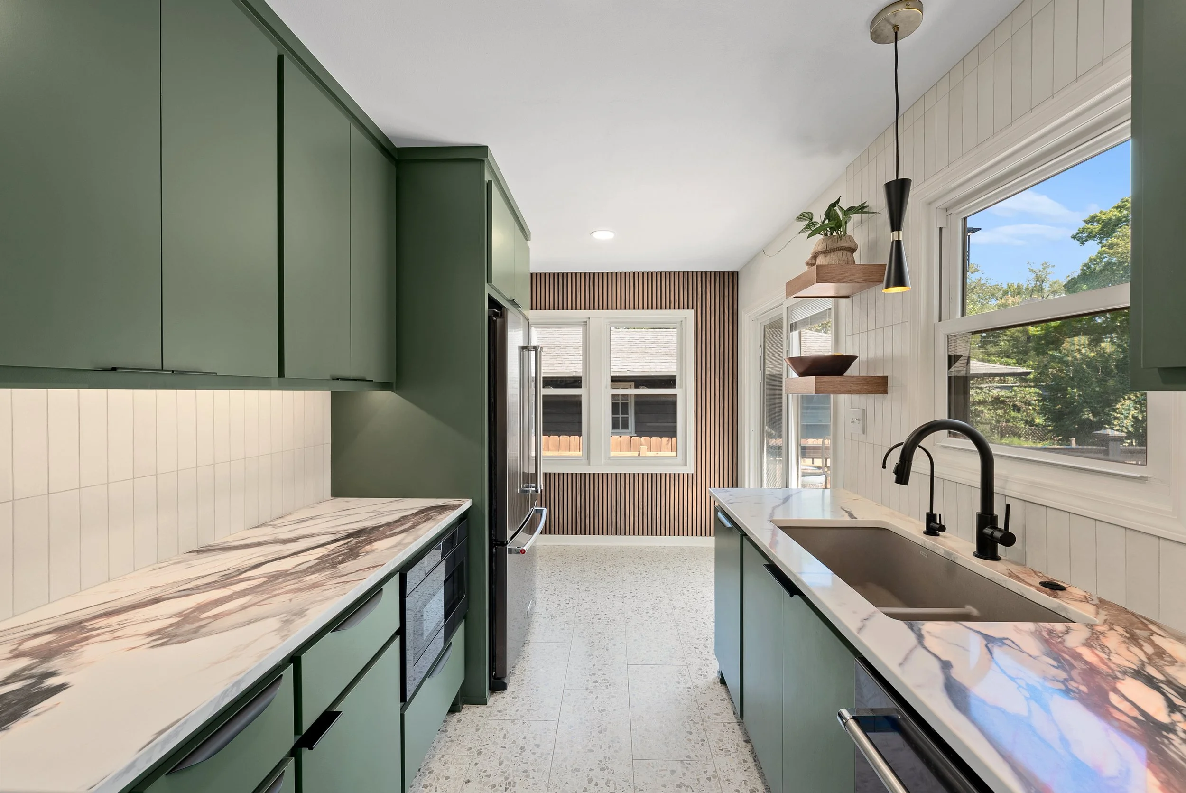
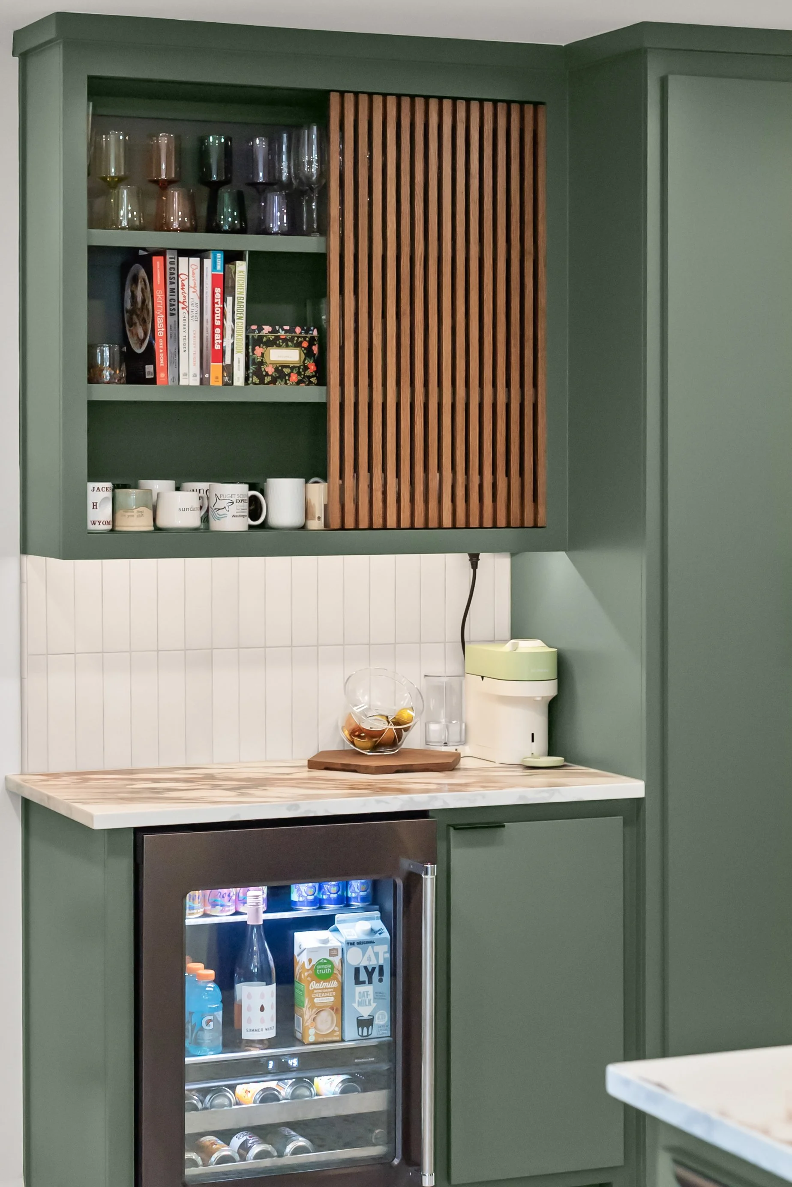
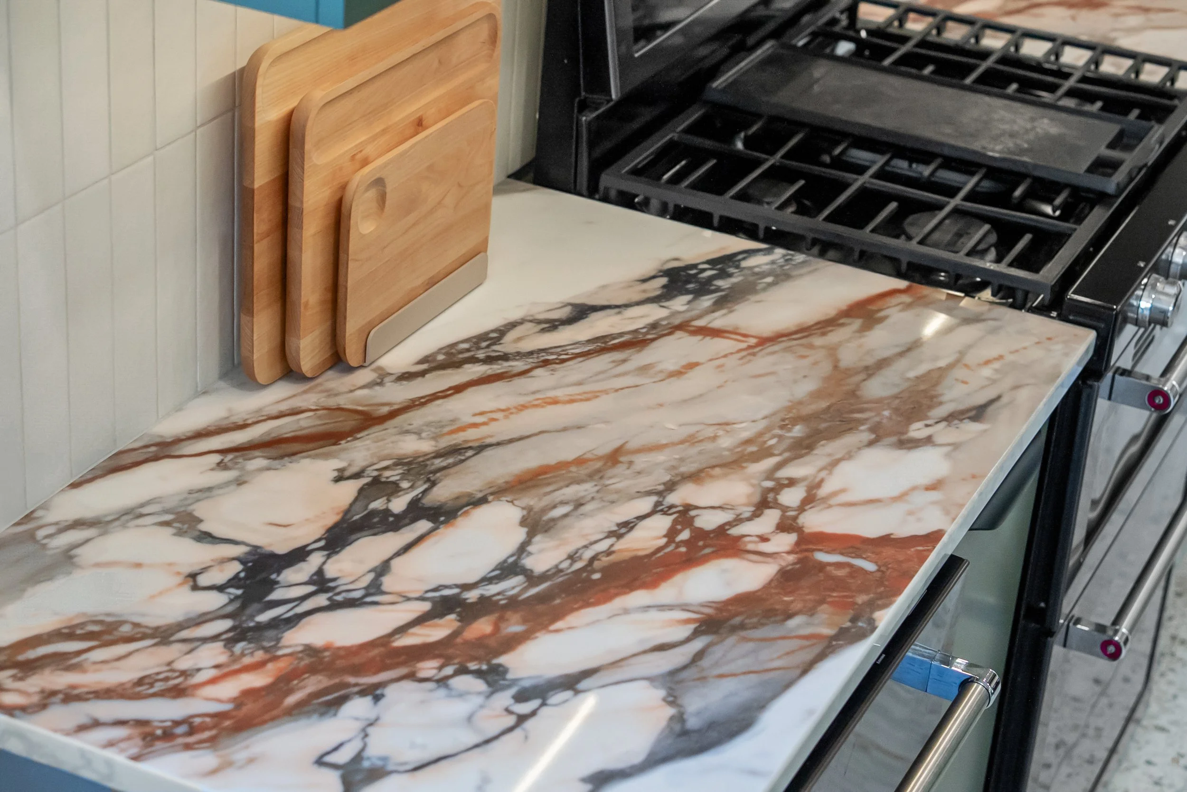
Countertops: Our design team sourced a stunning slab of marble-look quartz. This material offers the luxurious aesthetic of high-end marble, but with the durability and ease of maintenance characteristic of engineered quartz. A smart choice for families and frequent cooks.
Paint Colors: The homeowners chose Sherwin Williams “Rosemary”, a rich earthy green that brings both warmth and a striking pop of color to the newly renovated space.
Coffee Bar: By reworking the layout (specifically relocating the fridge), the new floorplan made room for a built-in coffee bar.
Electrical Panel Concealment: One of the homeowner’s major concerns was the “eye sore” of an electrical panel that was in their kitchen. Our team installed textured paneling that disguises the panel while retaining access through a magnetic board overlay.
BEFORE & AFTER
Ready to Reimagine Your kitchen?
If you’re considering a kitchen remodel, now is the perfect time! Renovating KC will guide you through every step of the process.
When it comes to high-end luxury remodeling, you deserve nothing but the best. At Renovating KC Design + Remodel, we are committed to delivering exceptional quality, attention to detail, and personalized service that will transform your space into a true masterpiece.
Contact us today to discuss your high-end luxury remodeling project and let us bring your vision to life.


