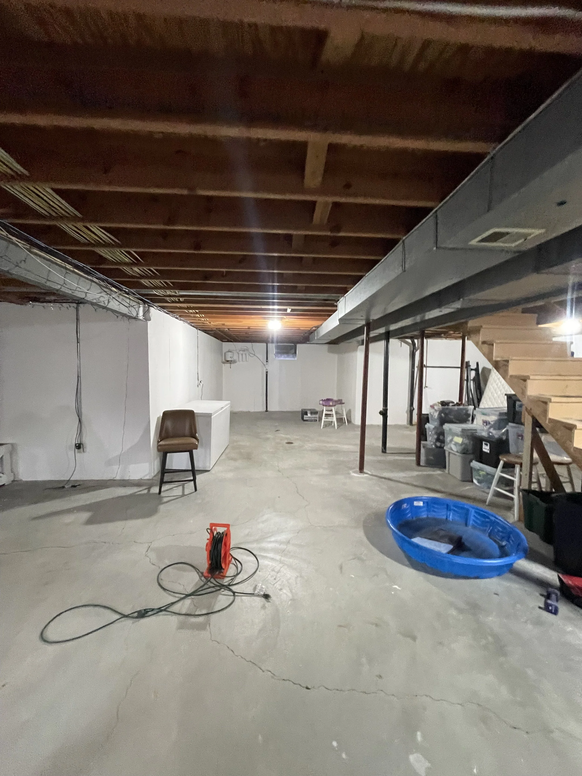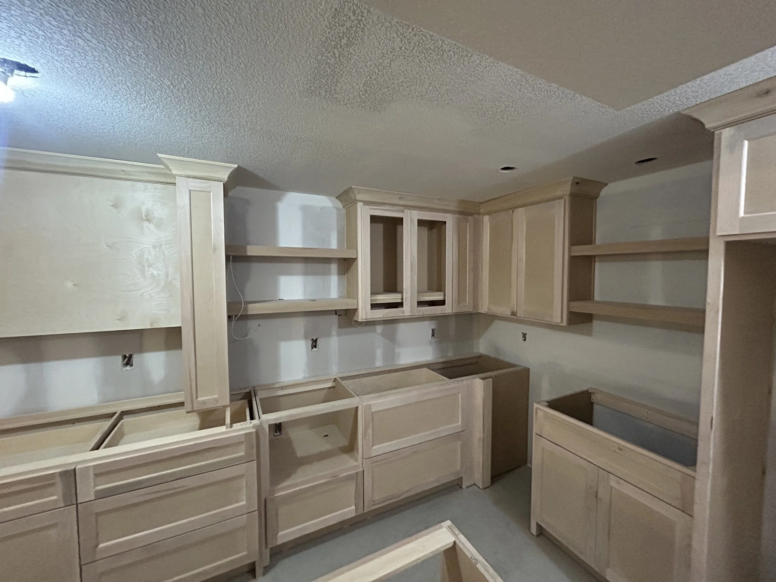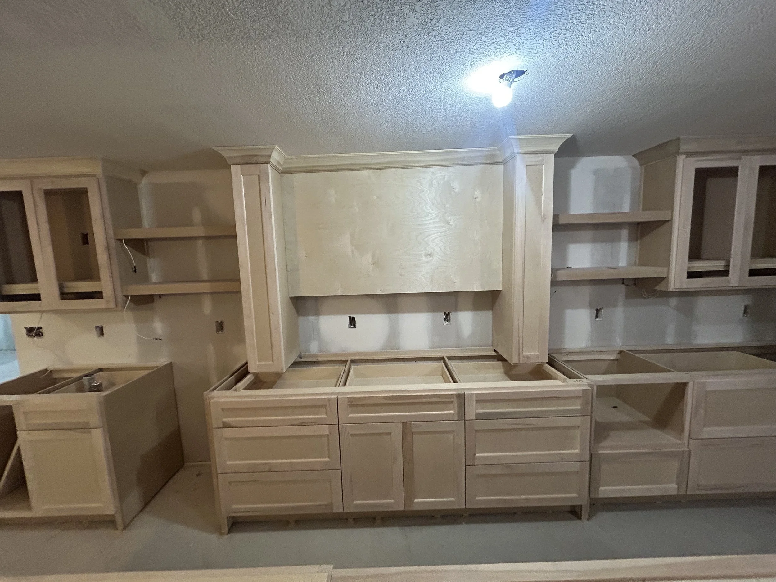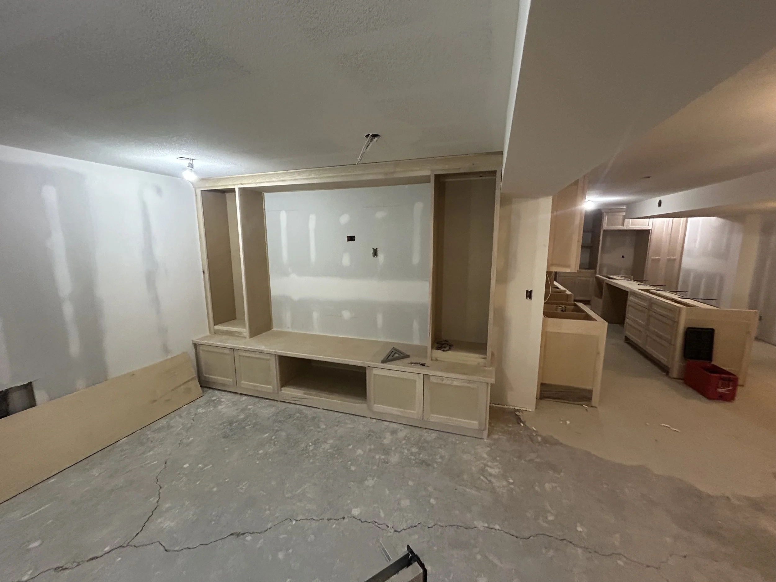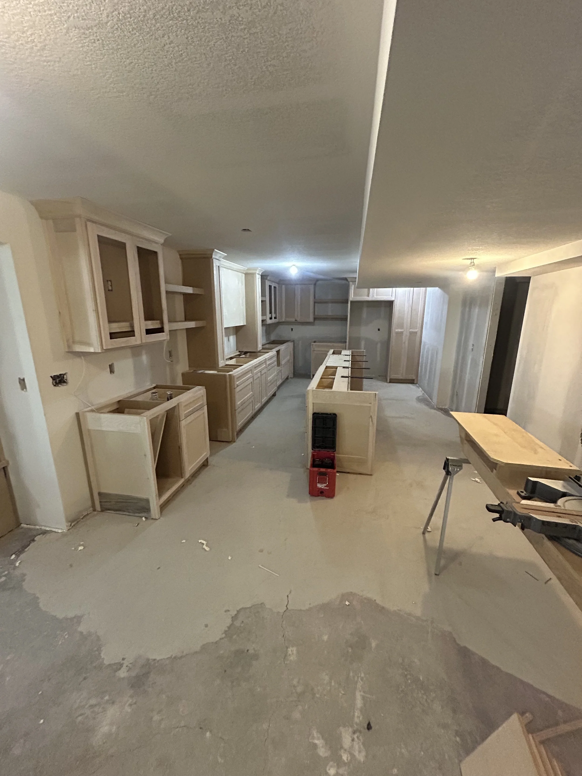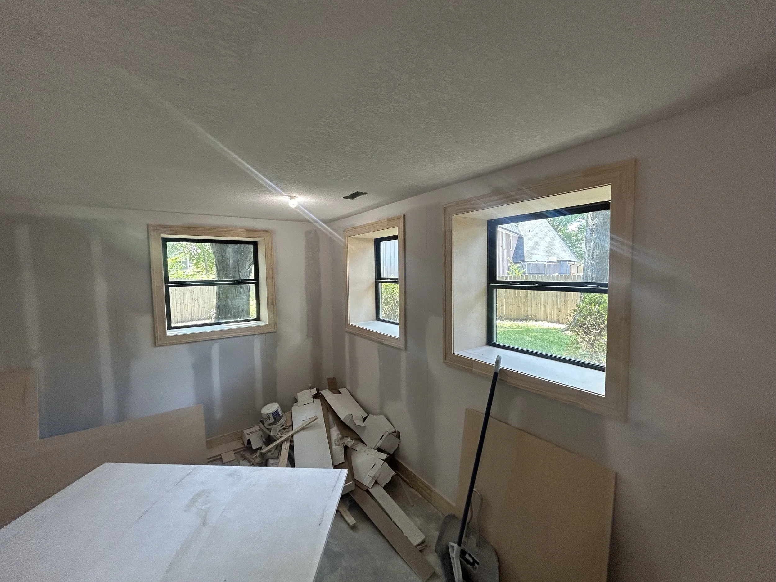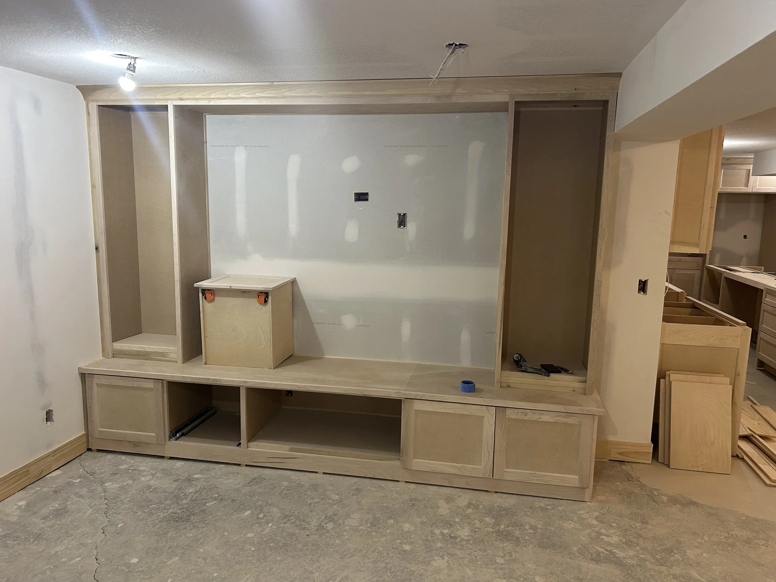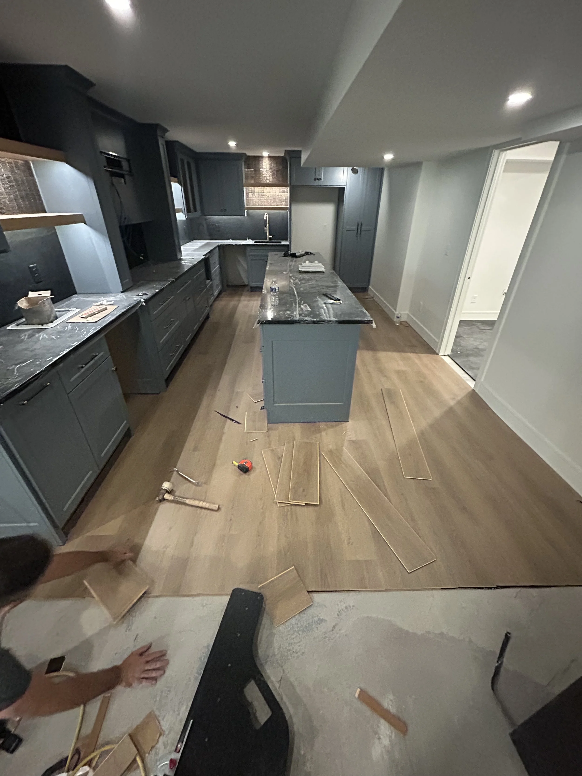Renovating KC Recap: from blank to beautiful
From blank to beautiful — this basement remodel in Kansas City is one for the books. What started as an empty lower level has now become a fully functional, inviting space featuring a home gym, guest suite, media area, and a stunning full bar. The homeowners have utilized Renovating KC for their kitchen, an attic remodel and have called our team back for a third time to renovate their basement. Theses customers wanted a space for entertaining, relaxing, and hosting family, and the Renovating KC team delivered just that.
Whether you’re planning a Kansas City home remodeling project or looking for ideas for your Overland Park basement remodel, this transformation shows how a thoughtful design-build approach can turn unused square footage into a stylish, livable extension of your home.
Next up on the blog is a recently finished bathroom renovation in Kansas City:
Before:
Before our team got to work, this basement was a completely unfinished space — a true blank canvas. The homeowners envisioned a comfortable area where they could host guests, enjoy movie nights, and even sneak in a workout. With plenty of square footage to work with, we began by mapping out how to make the space both beautiful and practical. Our team presented the floor plan and renderings for their approval. We ended up adding in an extra window for additional natural light in the basement.
selections, rendering & Floor planning:
For this remodel, every finish was chosen to create a modern yet warm feel with high-end touches throughout.
Cabinet Paint: Benjamin Moore Wolf Gray — a deep, moody hue that adds richness and contrast.
Hardware: Matte black and champagne pulls for a sleek mixed-metal finish.
Lighting Fixtures: Aged brass fixtures throughout the space add warmth and an elevated glow.
Sink: Coal black undermount sink for a bold, modern edge in the bar area.
Countertops: Honed granite countertops that offer natural texture and durability.
Together, these selections create a balanced palette of sophistication and functionality.
Our design team created 3D renderings to visualize how each zone of the basement would flow together. The final floor plan includes:
A custom media center with built-in cabinetry for storage and display
A small home gym for convenient daily workouts
A guest suite for family and friends
And the showstopper — a full bar complete with space for barstools, wine storage, a coal black undermount sink, honed granite countertops, and even a built-in keg
An additional window was added to bring in natural light, giving the lower level a bright, open feel that makes it feel like a true continuation of the main living area.
construction
Once plans were finalized, our construction team got to work bringing the design to life. From framing and plumbing to finishes and lighting, every element was handled with precision and care. The new window instantly brightened the space, while the custom-built cabinetry elevated the media wall into a stunning focal point.
This Overland Park home remodel perfectly blends design and craftsmanship — resulting in a lower level that’s as beautiful as it is functional. It’s a great example of how basement remodels in Kansas City can add tremendous value and comfort to your home when done right.











Ready to Reimagine Your basement?
If you’re considering a basement remodel, now is the perfect time! Renovating KC will guide you through every step of the process.
When it comes to high-end remodeling in the Kansas City area, you deserve nothing but the best. At Renovating KC Design + Remodel, we are committed to delivering exceptional quality, attention to detail, and personalized service that will transform your space into a true masterpiece.


